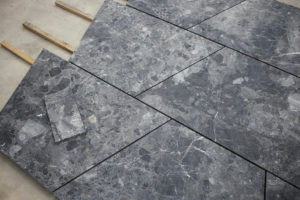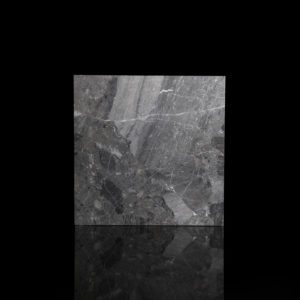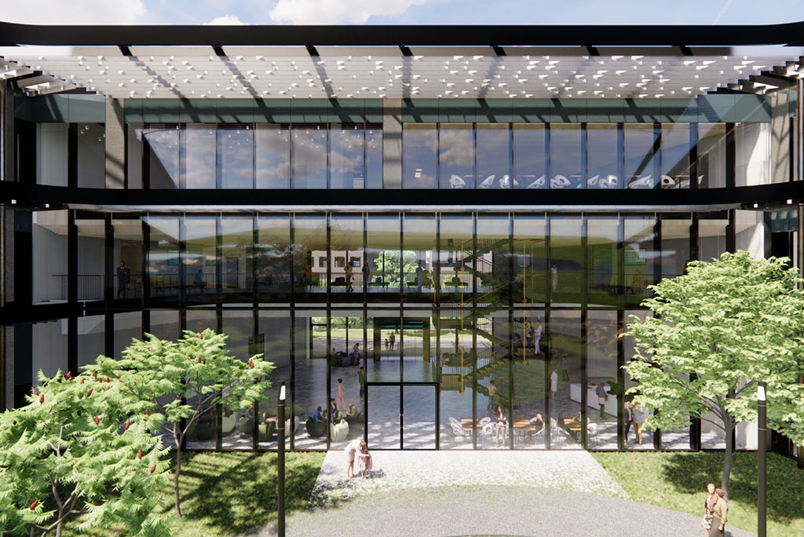
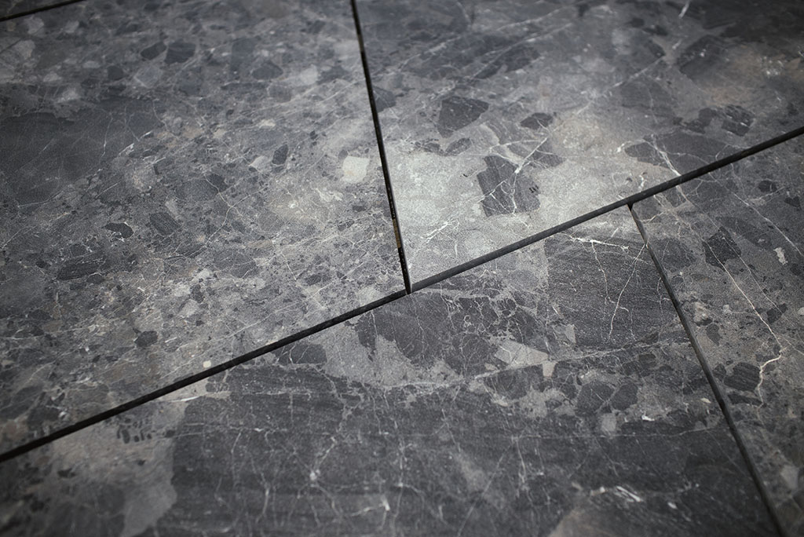
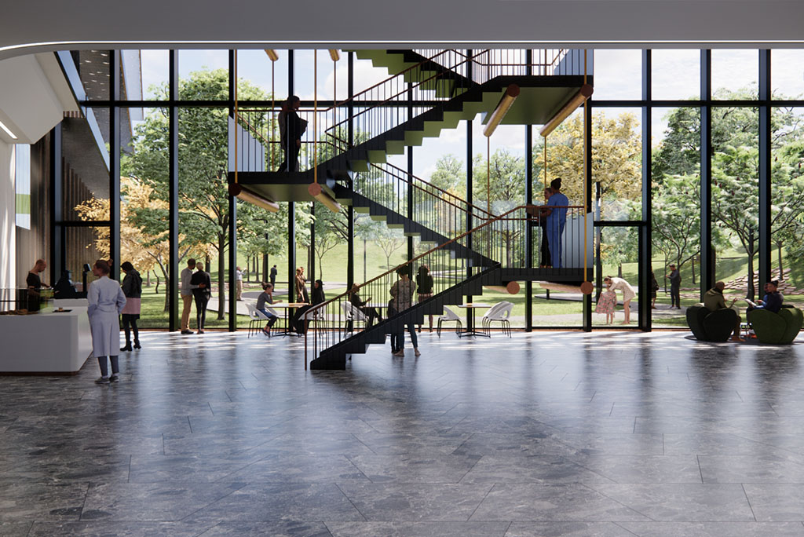
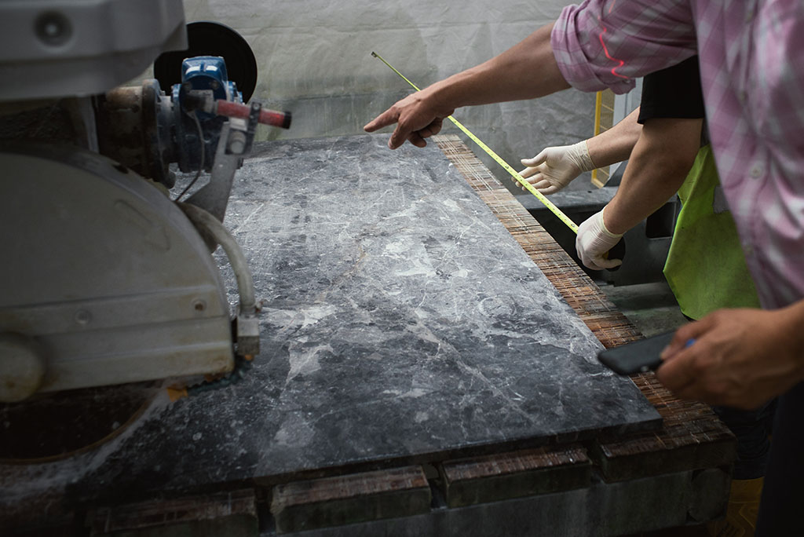
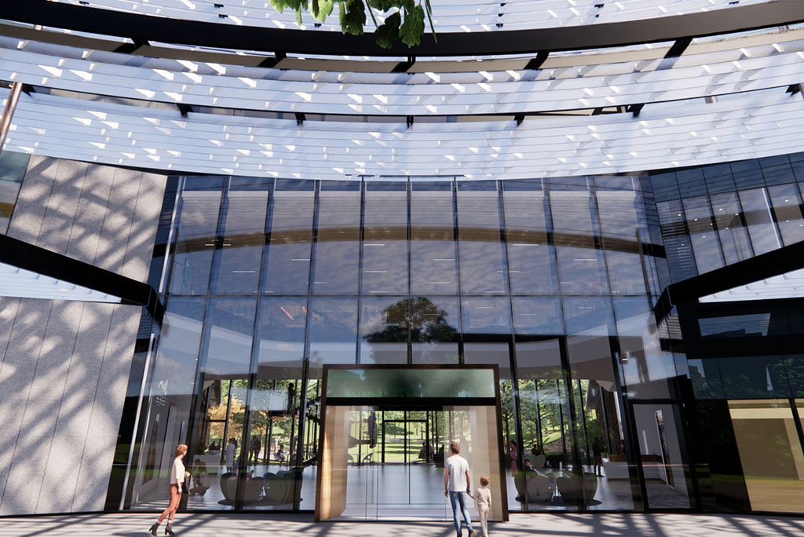
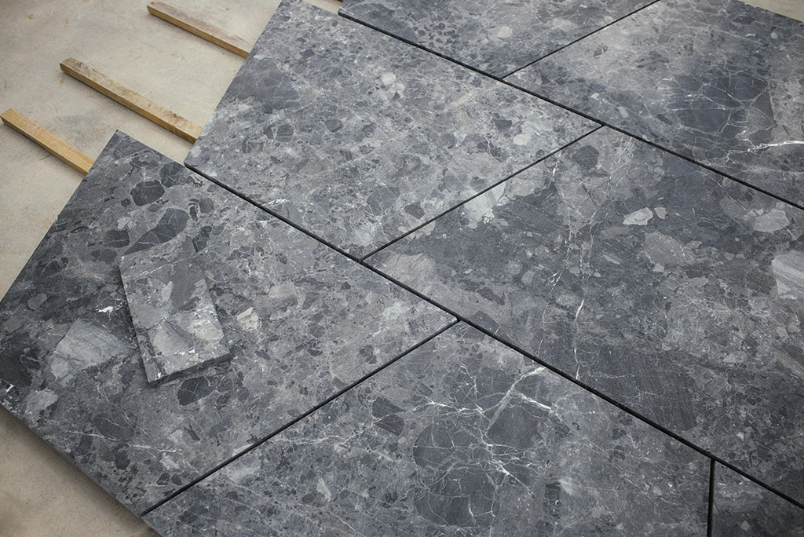
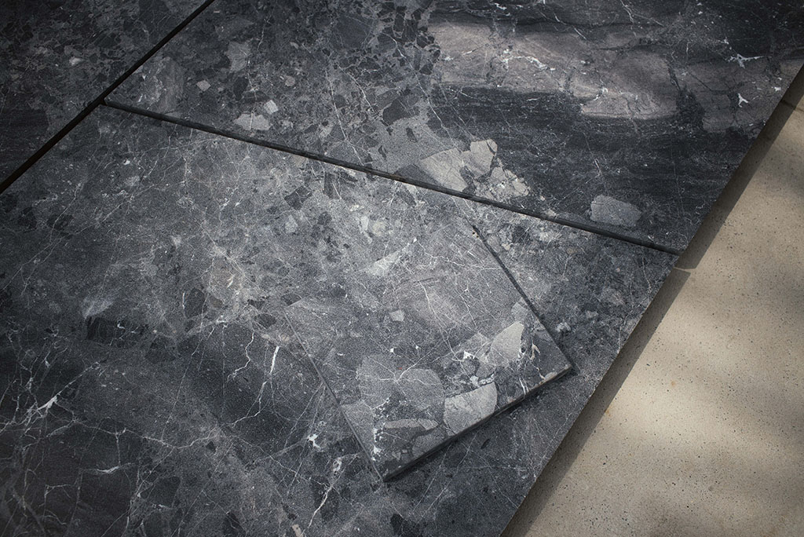
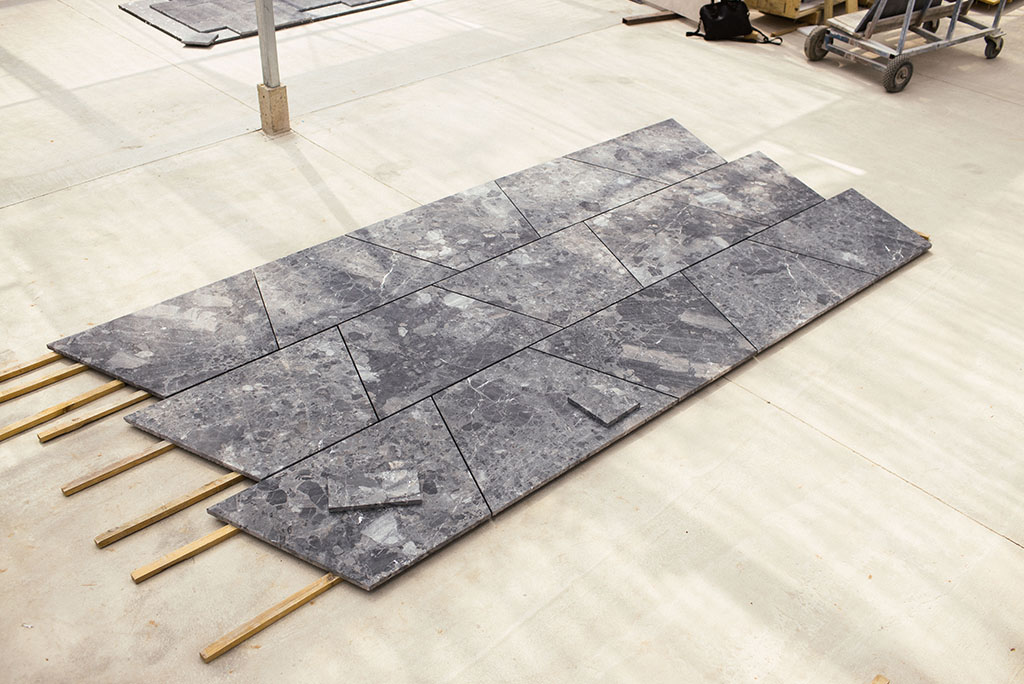
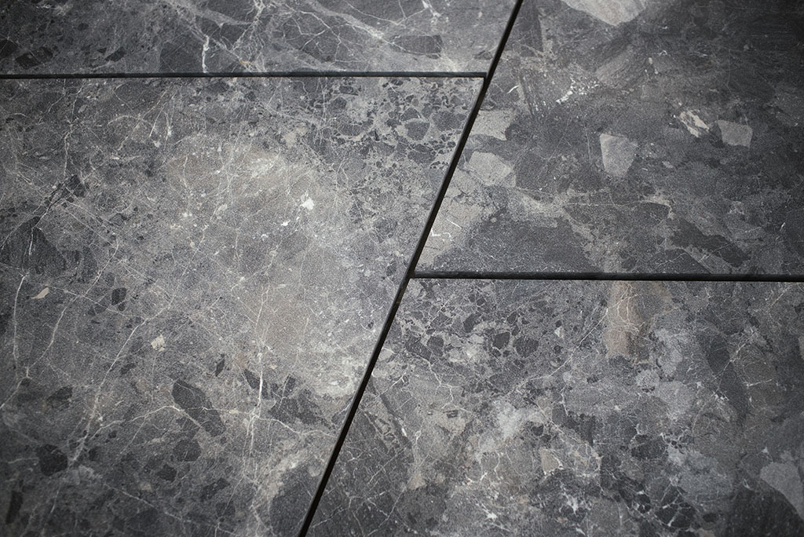
Beit Shulamit Cancer Center, Israel.
GDStones were asked by Ron Arad Associates to assist with the stone specification for the entrance lobby of the incredible project, Beit Shulamit Cancer Center in Afula, Israel.
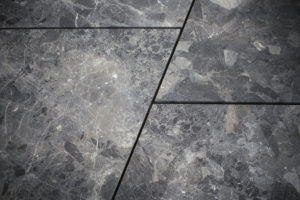
After sampling various options over many months, taking various factors into consideration – stone colour, stone structure, technical performance and sunlight levels – the Black Breccia Sand Blasted + Brushed was specified.
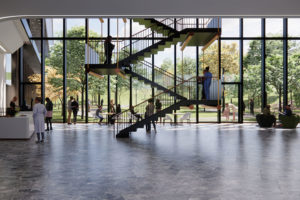
The design called for a 1000m2 of trapezoidal tiles, the shape reflecting the footprint of the lobby space in which it would be fixed. So in London this week we prepared and presented a small mock-up cut from our slabs to illustrate the characteristics and how they combine when laid in the specified tile size. With GDS based close to the specifying architect, we can present and discuss stone options or agree on range mockups without travelling too far…..
